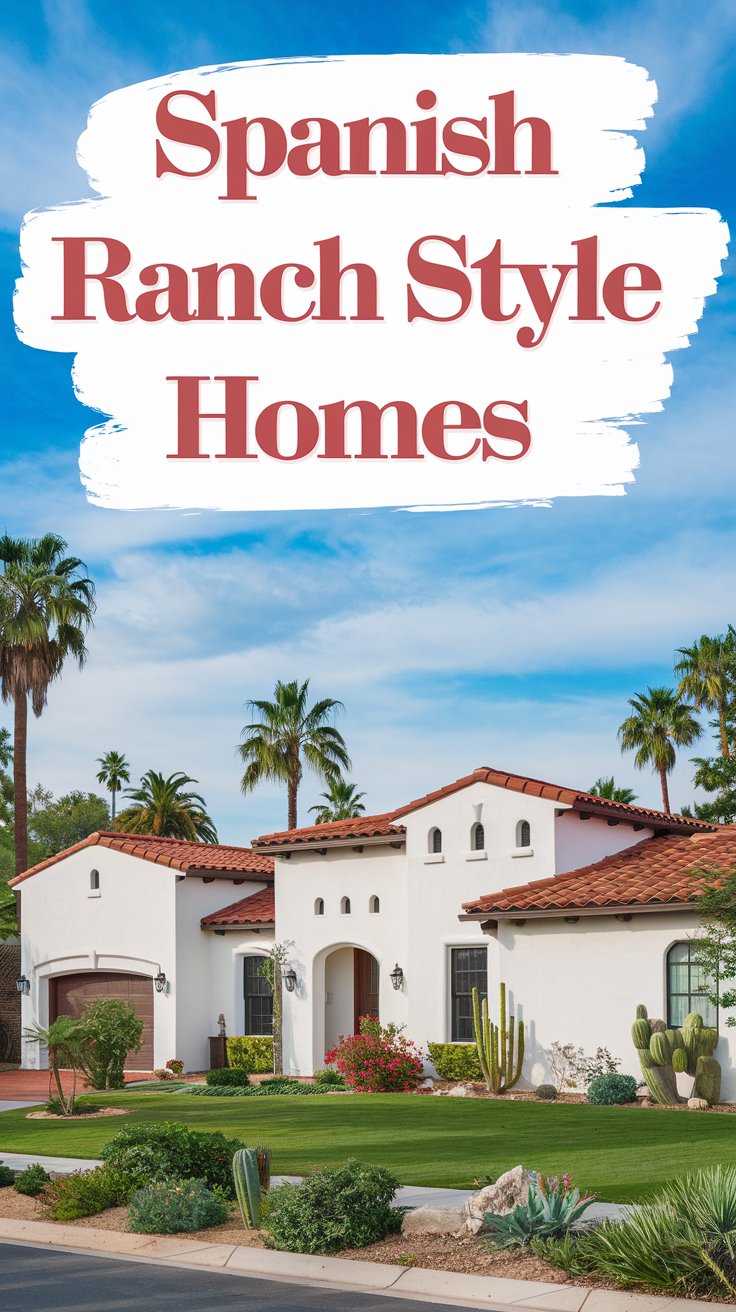10 Timeless Spanish Ranch Style Homes That Combine Charm and Functionality
Spanish Ranch style homes are a captivating blend of traditional Spanish architecture and the practicality of ranch-style living. With their warm stucco exteriors, red tile roofs, and open floor plans, these homes offer a unique combination of aesthetic appeal and functional design. Whether you’re drawn to their Mediterranean flair or their seamless indoor-outdoor living, Spanish Ranch homes are a perfect choice for those seeking timeless elegance and modern comfort.
- What Makes Spanish Ranch Style Homes Unique?
- 10 Stunning Examples of Spanish Ranch Style Homes
- 1. 4-Bedroom Spanish Ranch with Courtyard and Balcony
- 2. Custom-Built 5-Bedroom Spanish Ranch
- 3. 3-Bedroom Spanish Ranch with Open Concept Living
- 4. 5-Bedroom Spanish Ranch with Walkout Terrace
- 5. 4-Bedroom Spanish Ranch with Detached ADU
- 6. 4-Bedroom Spanish Ranch with In-Law Suite
- 7. 4-Bedroom Spanish Ranch with Detached Garage and Gym
- 8. 4-Bedroom California Spanish Ranch with Pool
- 9. 3-Bedroom Spanish Colonial Ranch in Historic Whitley Heights
- 10. 4-Bedroom Spanish Ranch with Front Porch
- Key Features of Spanish Ranch Style Homes
- Pro Tips for Designing a Spanish Ranch Home
- Conclusion
What Makes Spanish Ranch Style Homes Unique?
Spanish Ranch homes are characterized by their stucco walls, red terracotta roofs, and arched doorways, which are hallmarks of Spanish architecture. These homes often feature open floor plans, large windows, and courtyards, making them ideal for both family living and entertaining. The ranch-style influence adds a single-story layout and a connection to the outdoors, creating a harmonious blend of style and functionality.
10 Stunning Examples of Spanish Ranch Style Homes
1. 4-Bedroom Spanish Ranch with Courtyard and Balcony
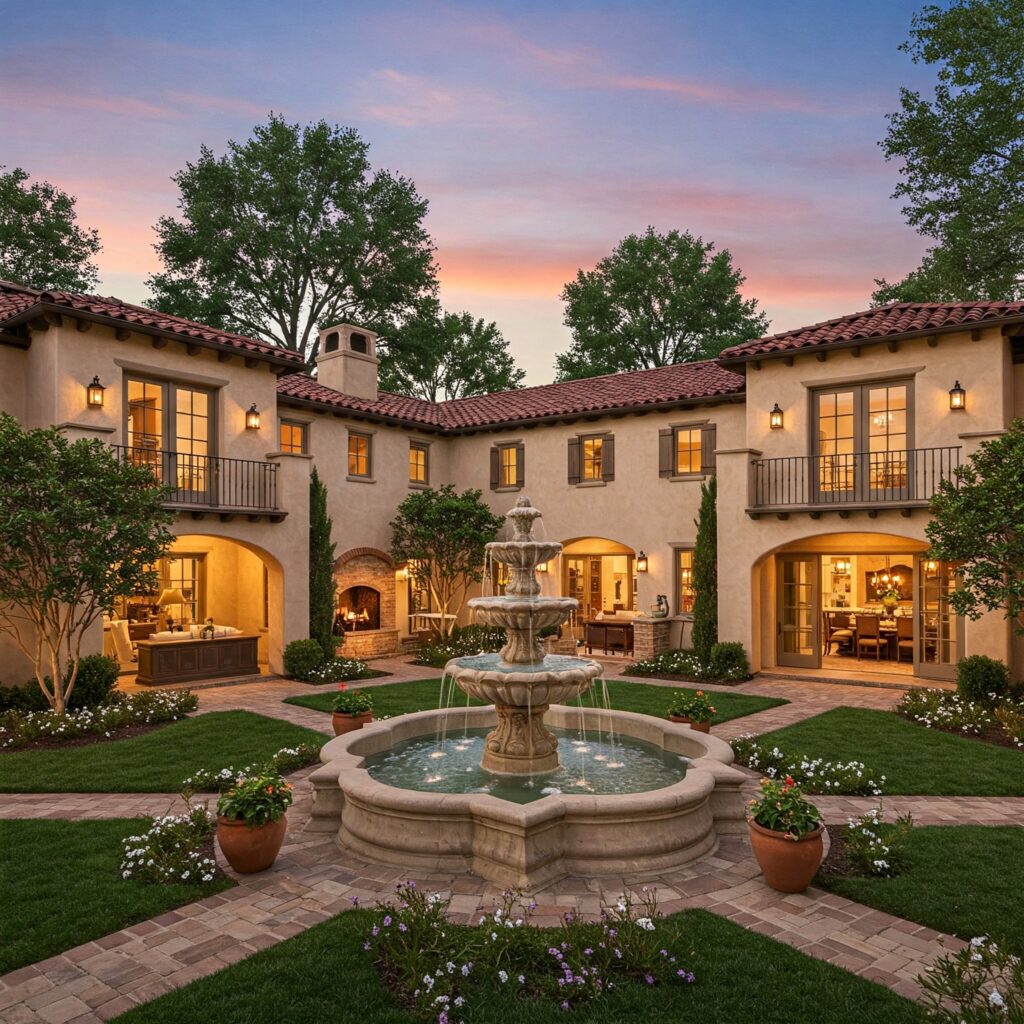
This home features a central courtyard with a fountain, creating a serene outdoor space. The open-concept living area flows seamlessly into the kitchen and dining room, while the master suite offers a private retreat with its own terrace.
2. Custom-Built 5-Bedroom Spanish Ranch
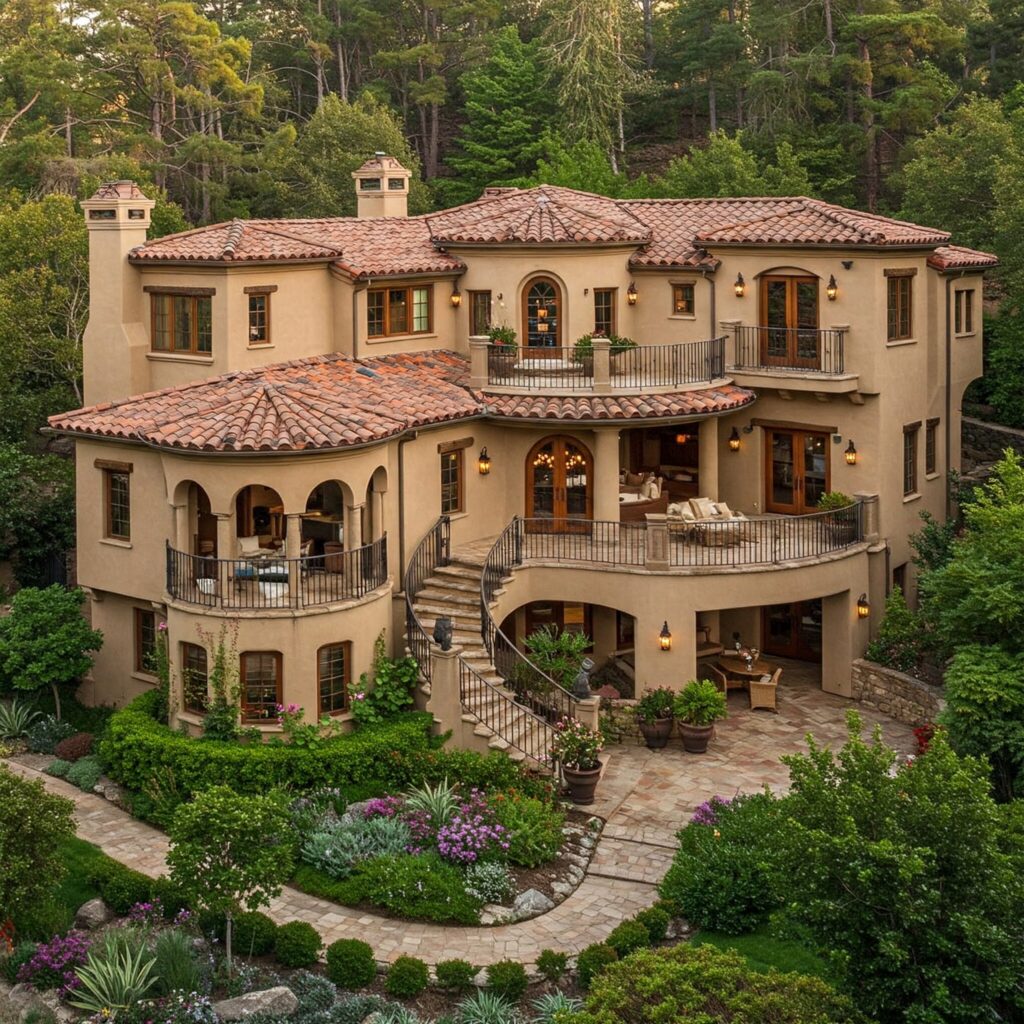
With its terracotta roof tiles and lush landscaping, this home exudes Mediterranean charm. The curved staircase connects two levels, with the upper floor offering multiple bedrooms and a sitting area overlooking the staircase.
3. 3-Bedroom Spanish Ranch with Open Concept Living
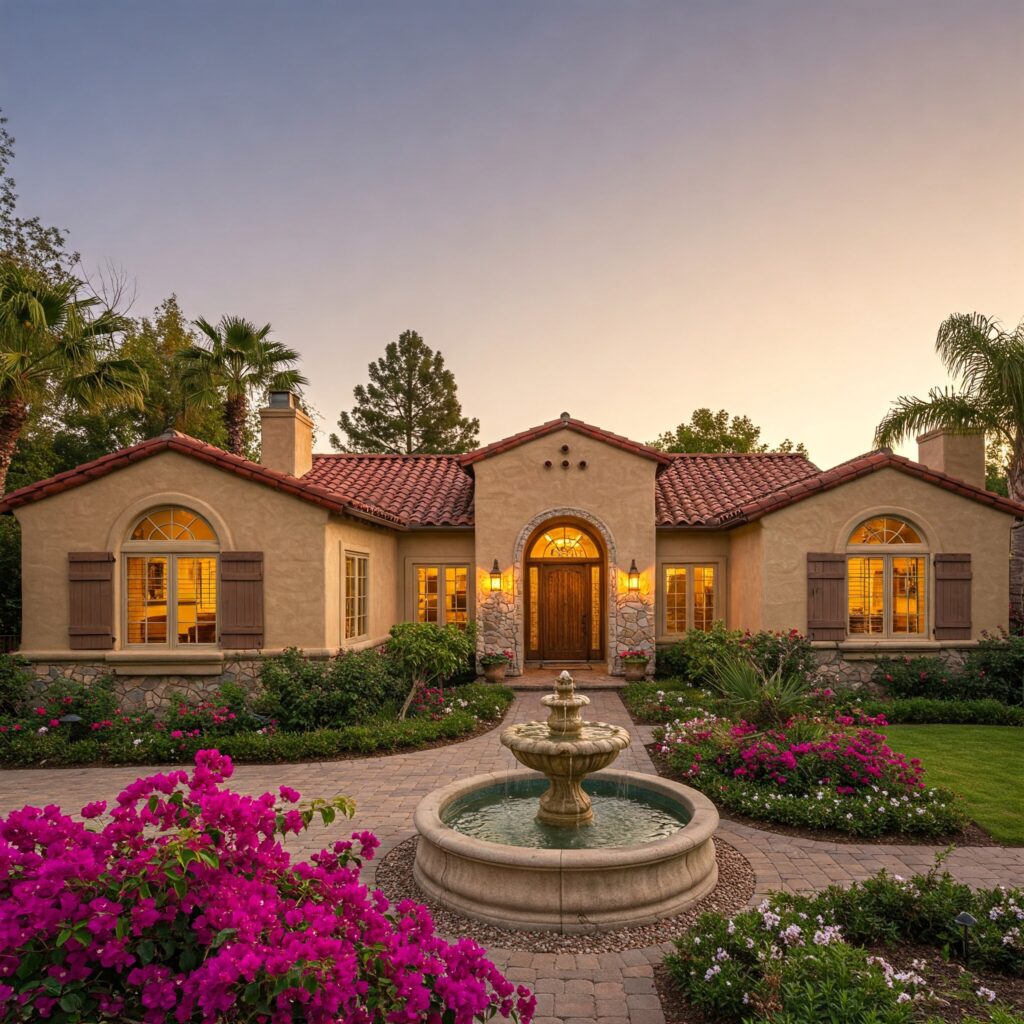
This suburban ranch home combines stucco and stone accents with a low-pitched roof and wide facade. The central courtyard and large windows enhance the connection to the outdoors.
4. 5-Bedroom Spanish Ranch with Walkout Terrace
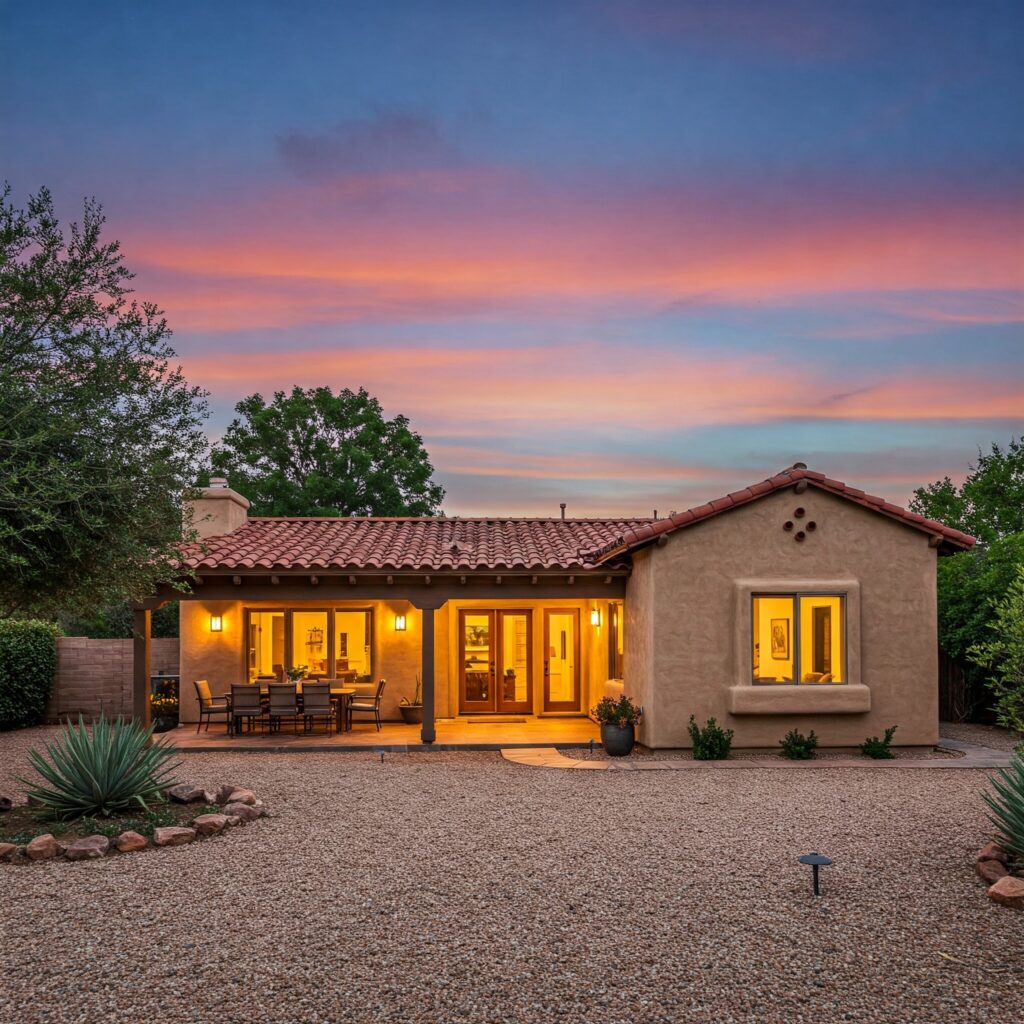
Featuring a classic stucco facade and red-tiled roof, this home includes a covered patio and drought-resistant landscaping. The open-concept design is perfect for entertaining.
5. 4-Bedroom Spanish Ranch with Detached ADU
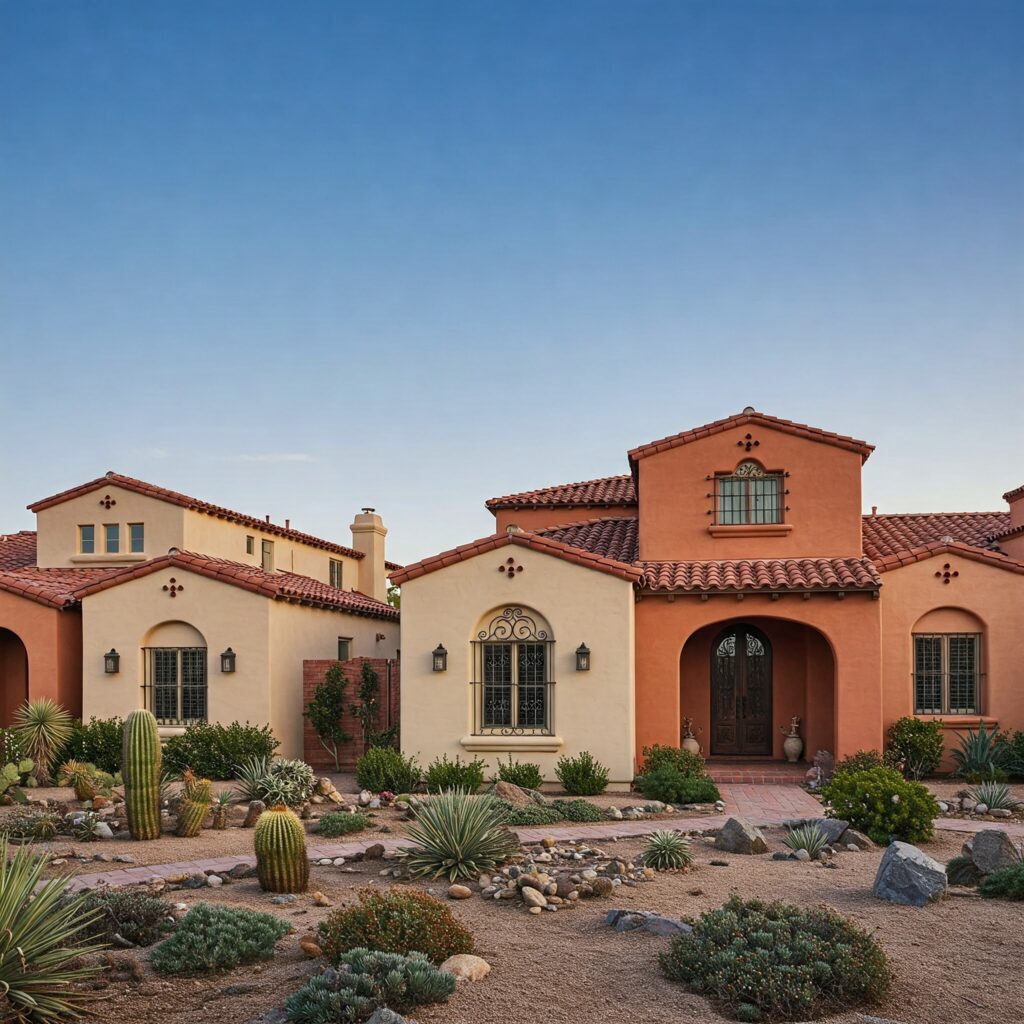
This home includes a detached accessory dwelling unit (ADU), ideal for guests or a home office. The primary bedroom features an en-suite bath, while the living room flows into the kitchen and dining area.
6. 4-Bedroom Spanish Ranch with In-Law Suite
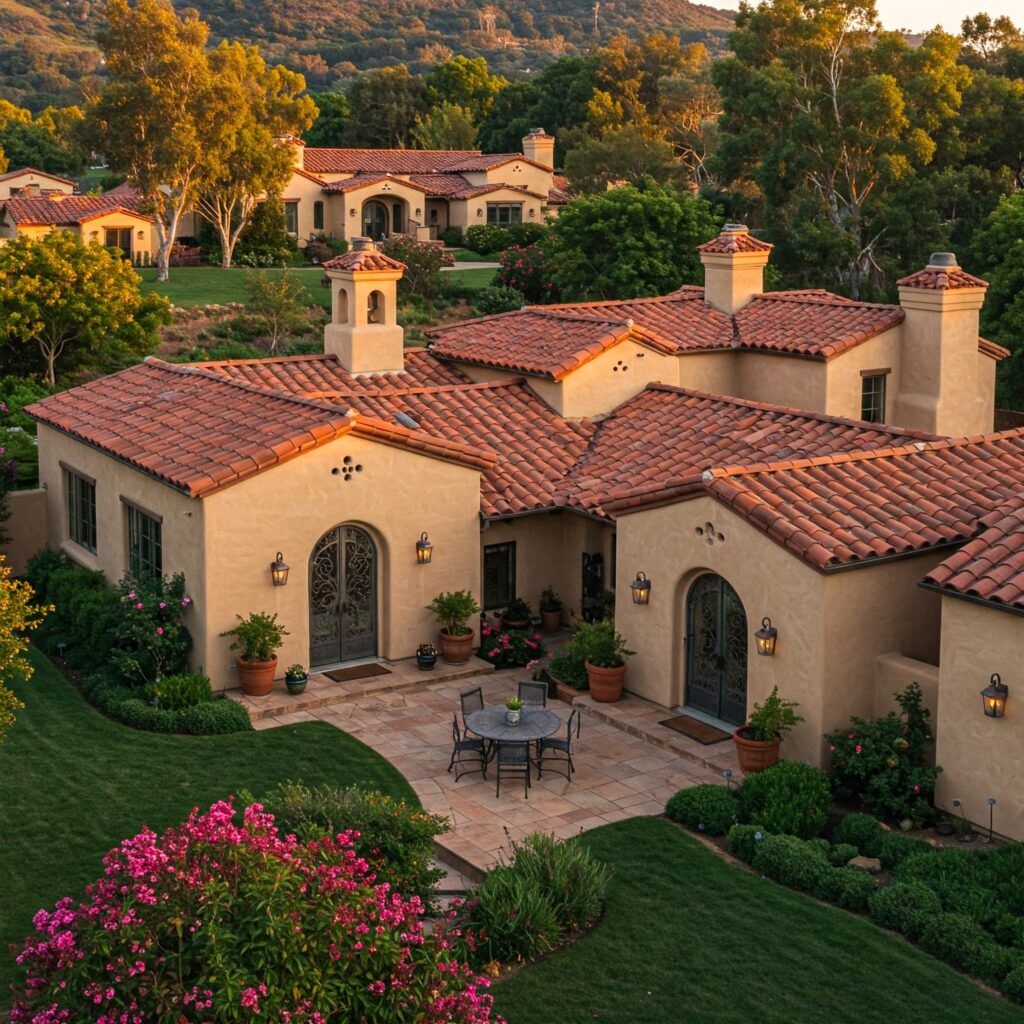
A symmetrical front entry and arched windows add elegance to this home. The family room opens to a patio, perfect for indoor-outdoor living.
7. 4-Bedroom Spanish Ranch with Detached Garage and Gym
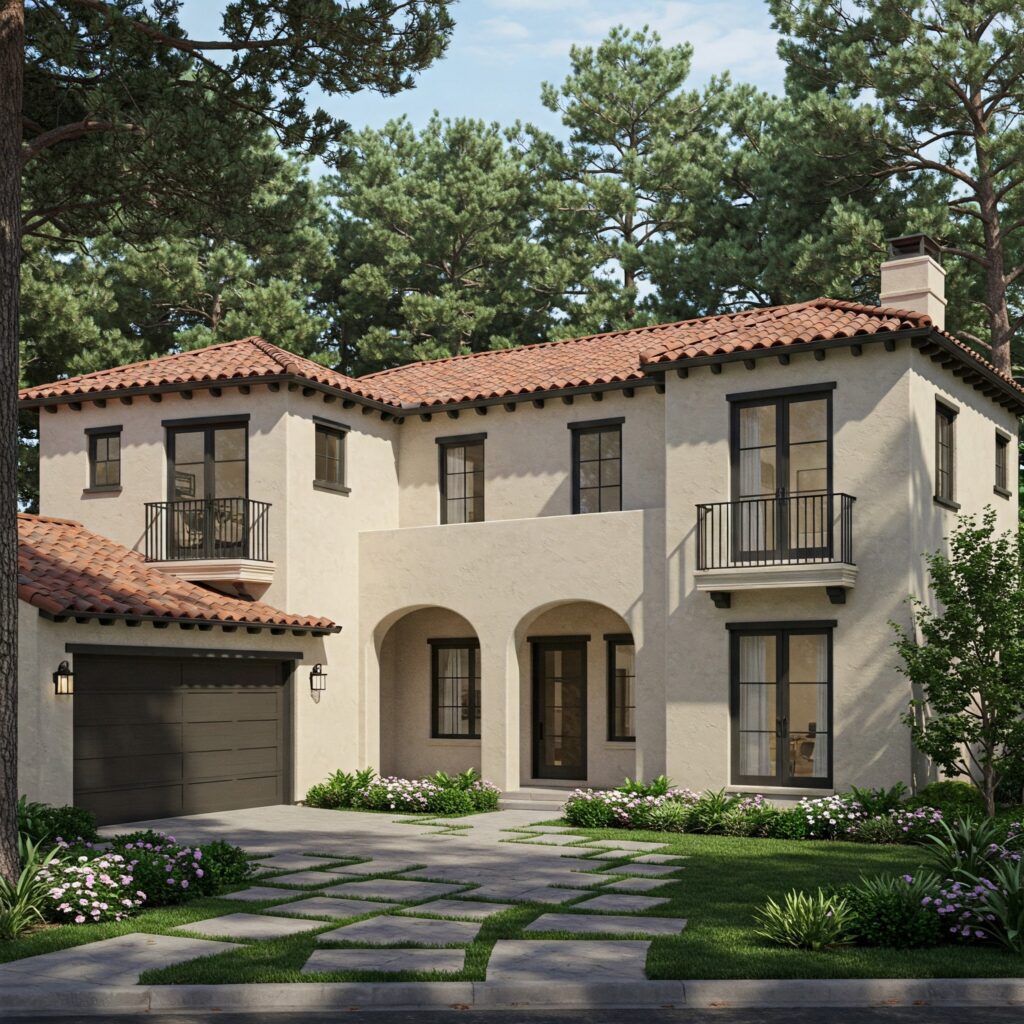
This home features a curved balcony and black-framed windows. The ground floor includes a courtyard-centered layout, while the upper floor offers a primary bedroom and three additional bedrooms.
8. 4-Bedroom California Spanish Ranch with Pool
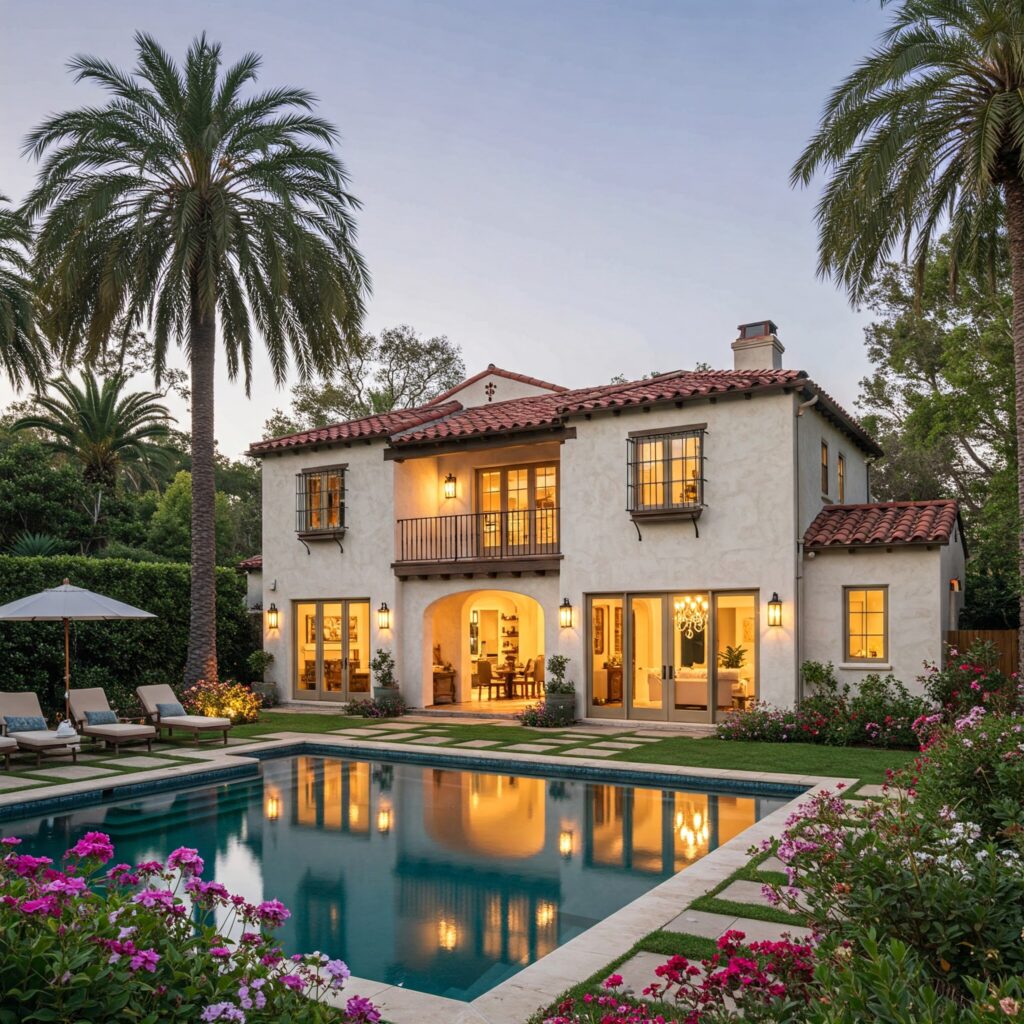
This bungalow boasts a red tile roof and crisp white stucco walls. The multi-level design includes a loft overlooking the living space and a primary suite with a walk-in closet.
9. 3-Bedroom Spanish Colonial Ranch in Historic Whitley Heights
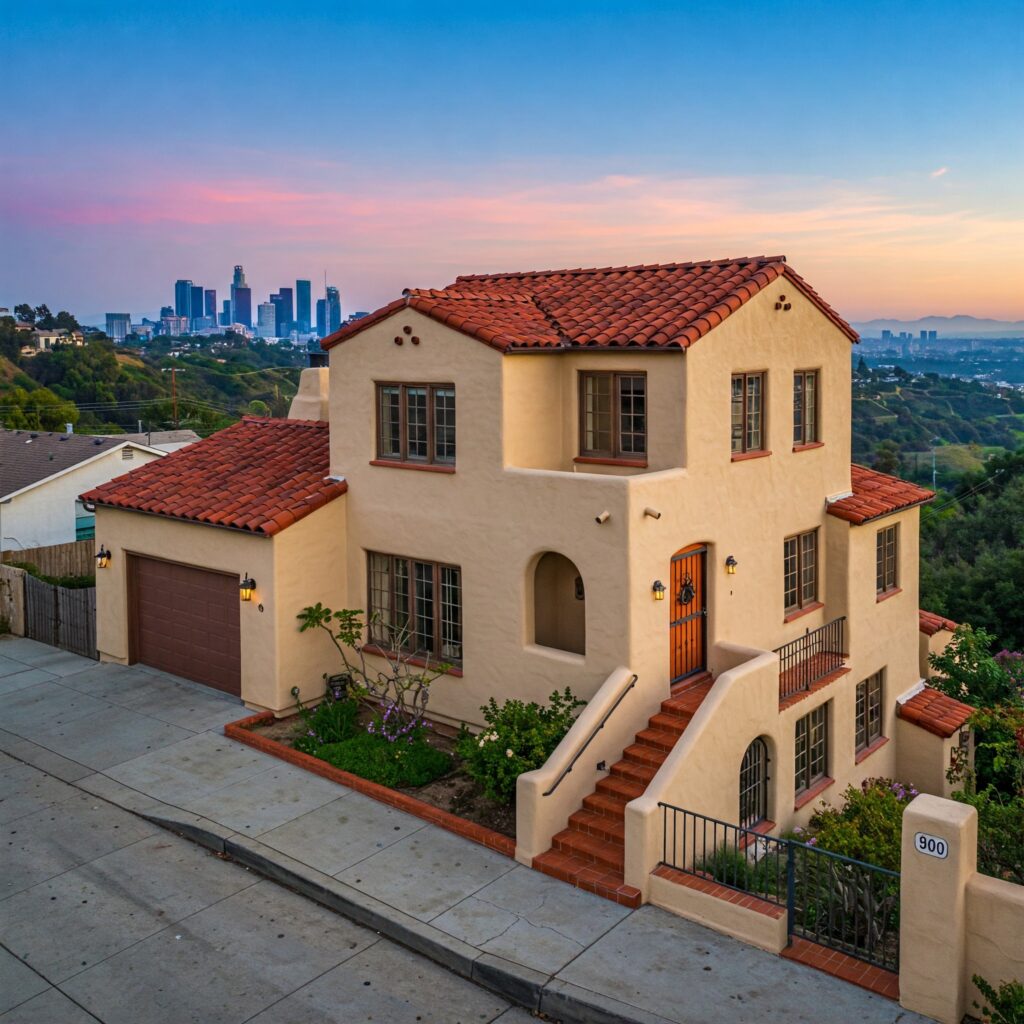
With its vibrant terracotta staircase and arched windows, this home offers scenic views and a covered porch. The multi-level layout includes a utility room and garage.
10. 4-Bedroom Spanish Ranch with Front Porch
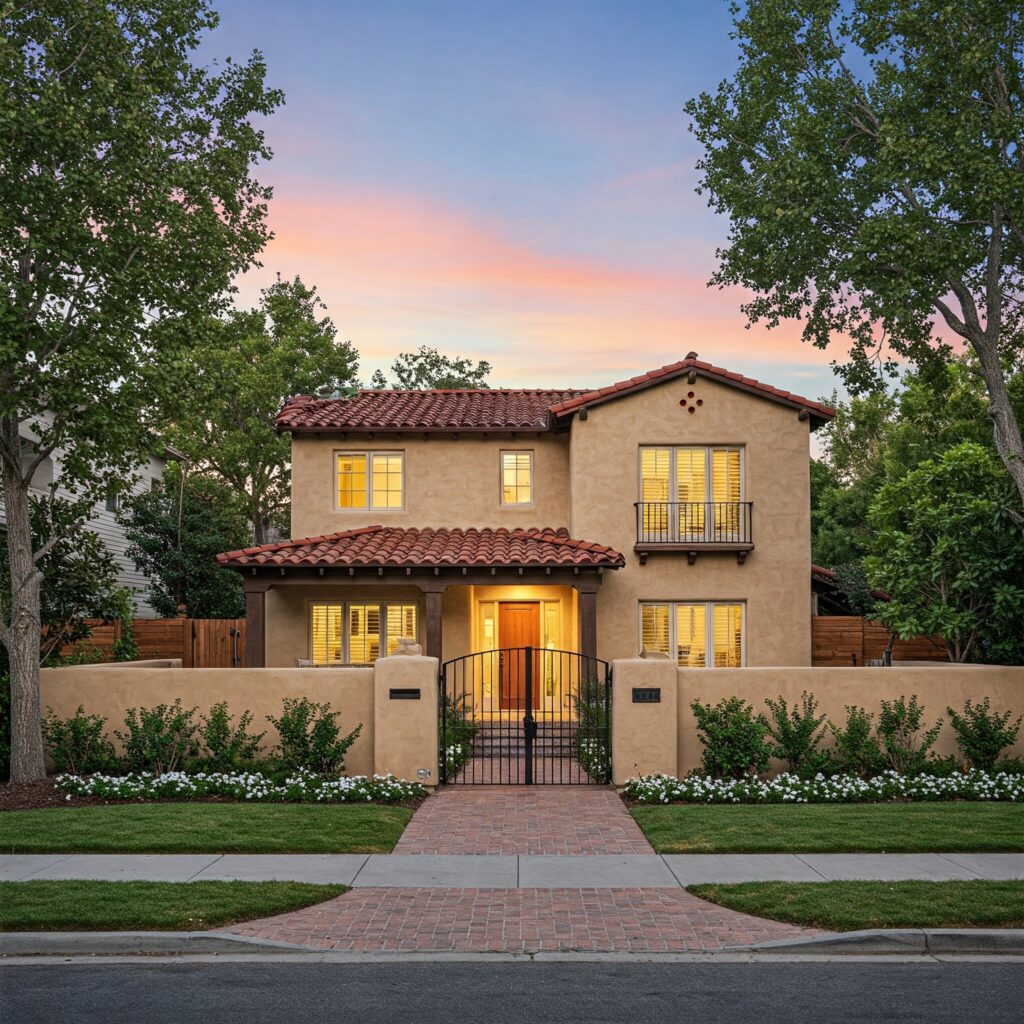
This quaint bungalow features a gated entrance and lush greenery. The open kitchen and dining area flow seamlessly, while the separate ADU adds versatility.
Key Features of Spanish Ranch Style Homes
- Stucco Exteriors: Warm earth tones like ochre and terracotta create a classic look.
- Red Tile Roofs: These iconic roofs provide excellent insulation and a Mediterranean feel.
- Courtyards: Perfect for outdoor living and entertaining.
- Open Floor Plans: Ideal for modern living and family interaction.
- Indoor-Outdoor Connection: Large windows and sliding glass doors enhance natural light and airflow.
Pro Tips for Designing a Spanish Ranch Home
- Incorporate Natural Materials: Use wood beams, stone accents, and terracotta tiles to enhance the rustic charm.
- Focus on Landscaping: Lush greenery and drought-resistant plants complement the home’s exterior.
- Add Wrought Iron Accents: Use iron railings or light fixtures for an authentic Spanish touch.
- Choose Warm Colors: Opt for earthy tones and vibrant accents to create a cozy atmosphere.
- Maximize Outdoor Spaces: Design patios and verandas to extend the living area outdoors.
Conclusion
Spanish Ranch style homes offer a perfect blend of timeless elegance and modern functionality. With their warm stucco exteriors, red tile roofs, and open floor plans, these homes are ideal for those seeking a harmonious connection between indoor and outdoor living. Whether you’re building a new home or renovating an existing one, these design ideas and examples will help you create a space that is both beautiful and practical.

