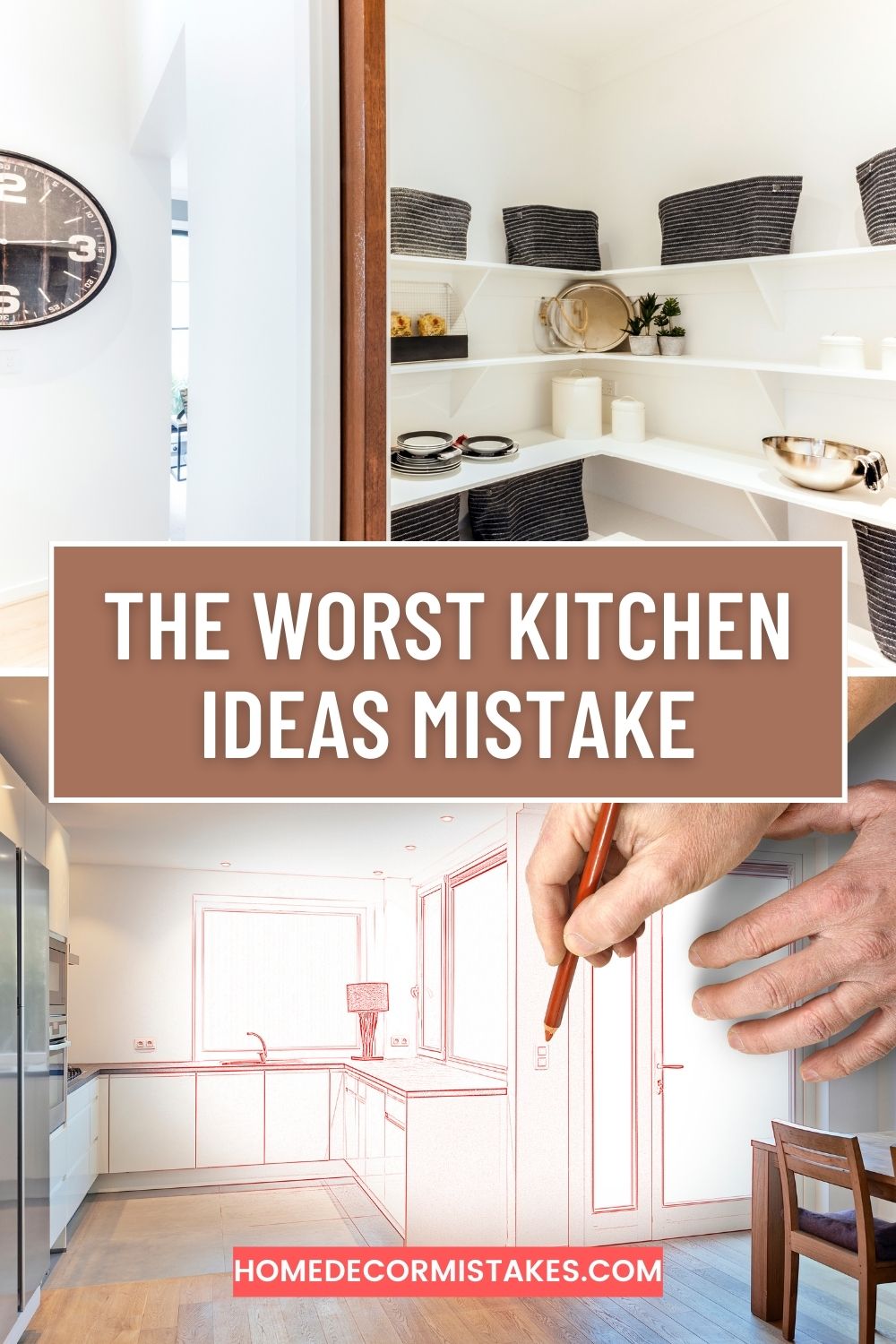The Most Common Kitchen Ideas Mistake and How to Avoid It
Designing a kitchen can be an exhilarating yet daunting task. Whether you’re renovating an existing space or crafting one from scratch, the kitchen often serves as the heart of the home. With so many elements to consider—cabinets, countertops, appliances, lighting, and layout—it’s easy to make mistakes. Among these, one particular error stands out as the most common and potentially the most disruptive: poor space planning.
Understanding the Impact of Poor Space Planning
Space planning is the foundation of any kitchen design. A poorly planned kitchen can lead to inefficient workflows, cramped spaces, and even safety hazards. When space planning is neglected, it often results in:
- Inefficient Work Triangle: The work triangle, which connects the stove, sink, and refrigerator, is a fundamental concept in kitchen design. Poor space planning can disrupt this triangle, leading to longer, more cumbersome cooking processes.
- Inadequate Storage: A lack of proper storage solutions can lead to cluttered countertops and frustration when you can’t find what you need.
- Limited Counter Space: Counter space is crucial for meal preparation, and insufficient counter space can hinder your ability to cook comfortably.
- Restricted Movement: A poorly planned kitchen can feel cramped, making it difficult for more than one person to work in the kitchen at a time.
How to Avoid Poor Space Planning
Fortunately, avoiding this common kitchen design mistake is achievable with careful consideration and planning. Here are some essential tips to help you avoid poor space planning in your kitchen:
1. Prioritize the Work Triangle
The work triangle is a time-tested principle for a reason. Ideally, the distance between the stove, sink, and refrigerator should be between 4 and 9 feet. This arrangement minimizes unnecessary steps and creates a more efficient workflow. When planning your kitchen layout, ensure that these three key areas are easily accessible to each other.
2. Maximize Storage Solutions
Storage is a critical component of any kitchen. Consider incorporating the following storage solutions:
- Tall Cabinets: Utilize vertical space by installing tall cabinets that reach the ceiling. This provides additional storage for items that are not frequently used.
- Pull-Out Shelves: These make it easier to access items in the back of cabinets and can be especially useful for pantry storage.
- Drawer Organizers: Keep utensils and small kitchen tools organized with drawer dividers and organizers.
3. Allocate Sufficient Counter Space
Counter space is essential for food preparation, so allocate as much of it as possible. Consider the following tips:
- Island or Peninsula: If space allows, include an island or peninsula to provide additional counter space and storage.
- Clearance Zones: Ensure there are no obstructions around key work areas to provide ample space for meal prep and cooking.
4. Plan for Traffic Flow
A well-designed kitchen allows for easy movement and multiple users. To achieve this:
- Avoid Obstructions: Keep high-traffic areas free of obstructions. Ensure that doors, drawers, and appliances can be opened without blocking pathways.
- Consider Seating: If your kitchen includes seating, such as a breakfast bar or dining area, ensure that it doesn’t interfere with the main cooking and prep areas.
5. Incorporate Adequate Lighting
Proper lighting is essential for both functionality and ambiance in the kitchen. Consider a combination of ambient, task, and accent lighting:
- Ambient Lighting: Provides overall illumination and can be achieved with ceiling fixtures, recessed lights, or large pendants.
- Task Lighting: Focuses on specific work areas such as countertops, sinks, and stovetops. Under-cabinet lighting is a popular choice.
- Accent Lighting: Adds visual interest and highlights architectural features or decor elements.
6. Seek Professional Advice
If you’re unsure about your kitchen design, don’t hesitate to consult with a professional kitchen designer. They can offer valuable insights and recommendations based on your specific needs and the layout of your home.
7. Be Mindful of Appliances
Select appliances that fit well within your space and meet your cooking needs. Consider the following:
- Built-In Options: Built-in appliances can save space and provide a seamless look.
- Right-Size Appliances: Ensure that appliances are appropriately sized for your kitchen. Oversized appliances can dominate the space and limit functionality.
Conclusion
A well-planned kitchen is the cornerstone of a functional and enjoyable cooking space. Avoiding the common mistake of poor space planning requires thoughtful consideration of the work triangle, storage solutions, counter space, traffic flow, lighting, and appliances. By prioritizing these elements and seeking professional advice when needed, you can create a kitchen that is both beautiful and highly functional. Remember, the key to a successful kitchen design lies in the details, so take the time to plan carefully and enjoy the process of creating your dream kitchen.

